Working hours
Mon - Fri: 8am to 5pm
Mon - Fri: 8am to 5pm
Share

Children experience space and time differently from adults.
Their interactions with an environment are shaped by what they see, hear, and feel—but also by what they have learned to notice or ignore.
From birth, children are constantly filtering sensory input, making sense of the world around them. When designing learning environments, the most important question to consider is: “What does this space invite a child to do?”
Spaces should clearly communicate purpose, encourage exploration, and support children’s natural curiosity.
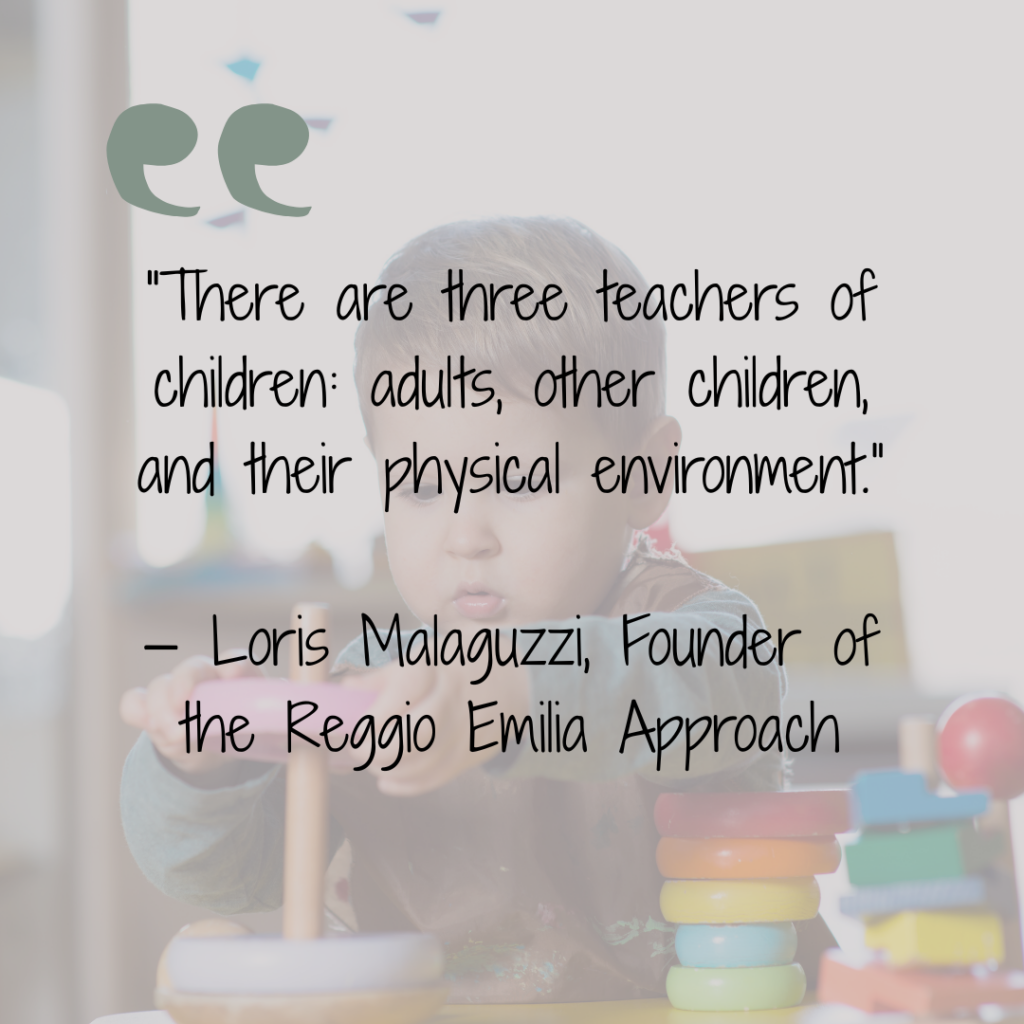
Unlike adults, children inhabit a sensory world that is still developing. Many sensations are new, unfamiliar, or yet to be categorized.
A well-designed environment helps children process these experiences by providing familiarity, choice, and opportunities for meaningful engagement.
By carefully considering layout, materials, and sensory experiences, we create environments that not only support learning but also foster confidence, independence, and a deep sense of belonging.
According to the Early Years Foundation Stage (EYFS), an enabling environment supports and extends children’s development and learning by providing a safe, stimulating, and engaging space:
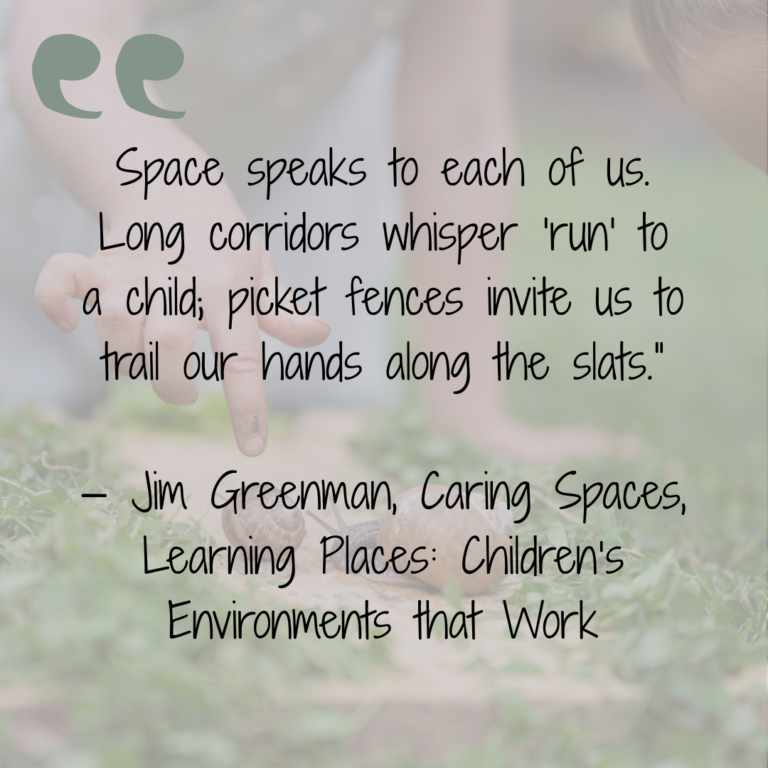
Not only do spaces speak to us, but they also load our bodies and minds with sensory information. Think about the way architecture influences emotions—whether it’s the quiet reverence felt in a mosque, synagogue, or cathedral, or the excitement sparked by an open, inviting play area.
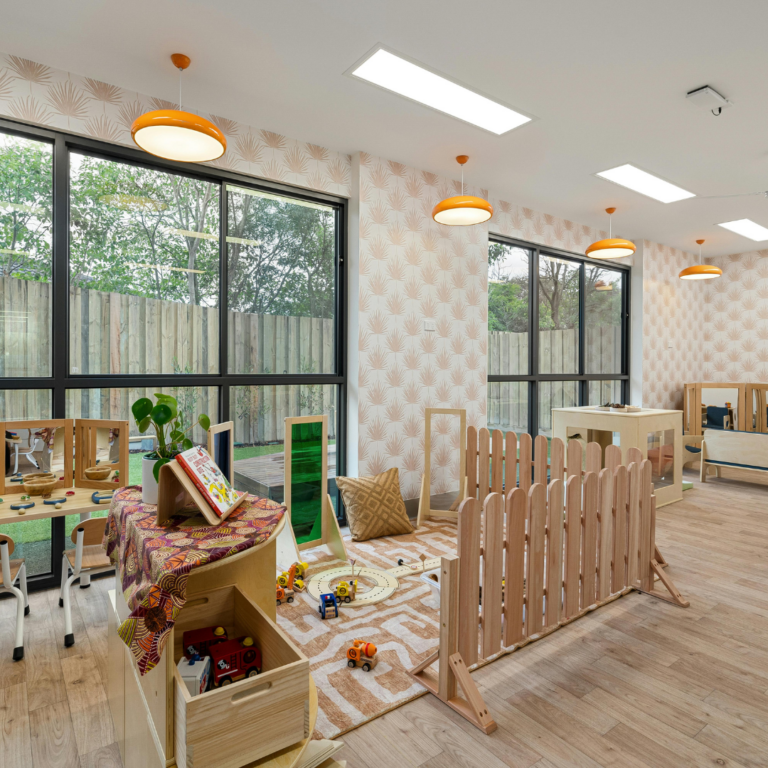
The EYFS overarching principles guide not only our practice but also how we design environments—both physically and emotionally—to support children’s development:
Every space has its own aesthetics, size, scale, shape, and flow that influence how we move through it—such as entry points, pathways, and the way different areas connect.
Some spaces offer variety and adaptability, while others are more rigid in their layout. These elements shape our experience, impacting how comfortable, engaged, or restricted we feel within the environment..
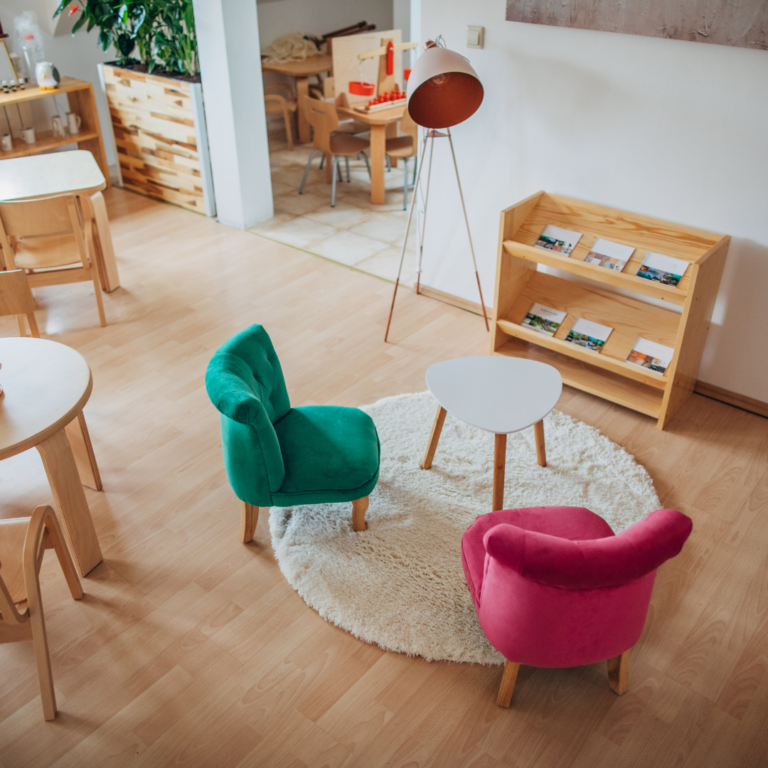
When designing an environment that supports children’s learning and development, it is essential to think about the physical layout and how children will experience and move through the space
Indoor environments should feel welcoming, structured, and engaging, while outdoor spaces should provide opportunities for movement, exploration, and connection with nature
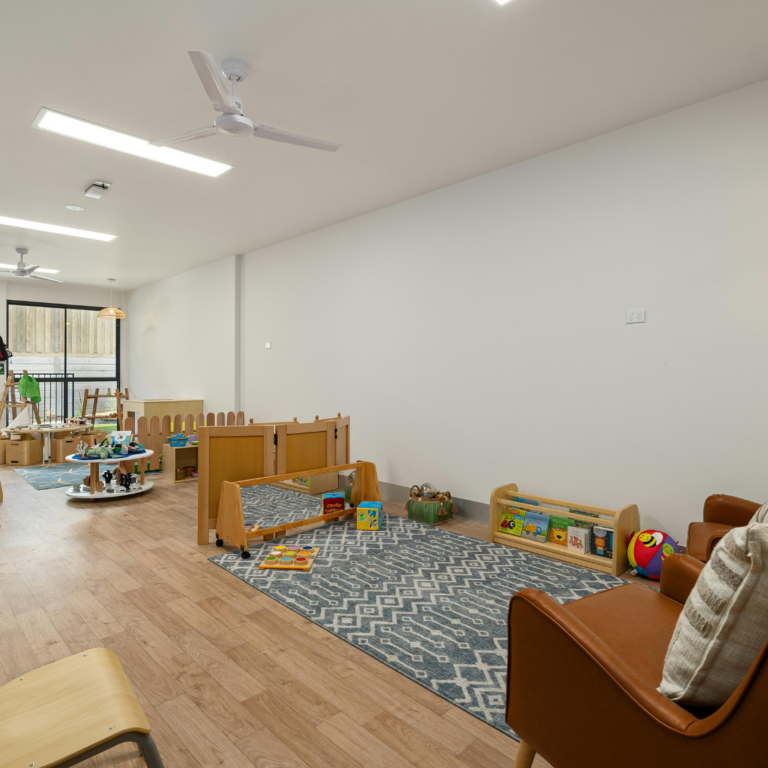
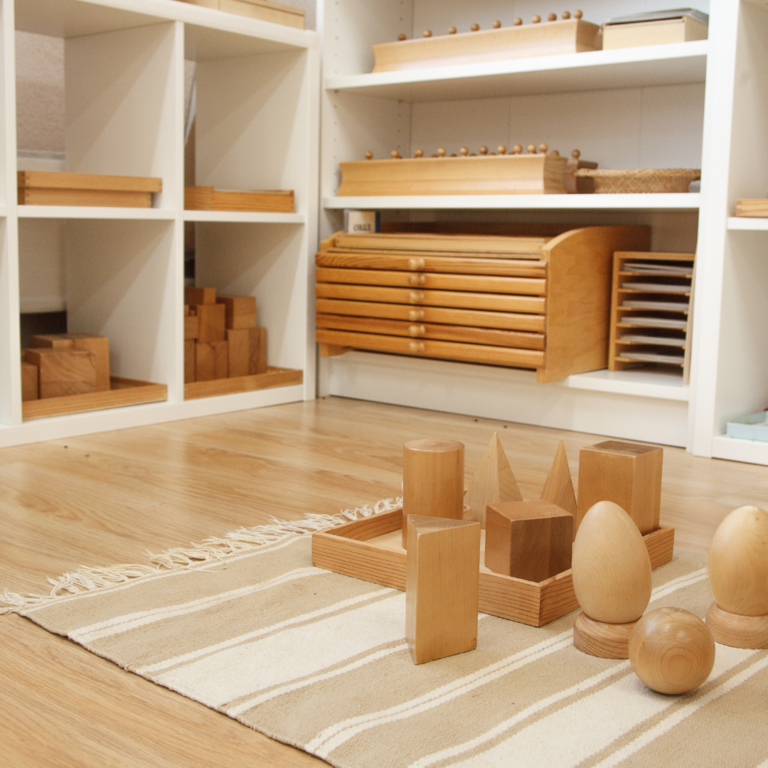
A growing body of research highlights key developmental differences in how boys and girls engage, especially in the early years. These differences don’t define them, but they do matter.
For example, we know that some areas of brain development—like emotional regulation and impulse control—often mature at a different pace in boys.
This isn’t about making excuses. It’s about understanding the why behind the behaviour, so we can respond with empathy rather than frustration.
When we shift from viewing behaviour as a challenge to recognising it as part of development, we begin to see boys not as problems to fix, but as children to support.
Non-Physical Factors Affecting the Environment
Creating an environment that enables learning is about more than just physical layout; the emotional and psychological aspects of a space play a crucial role in shaping children’s experiences. The following factors contribute to a nurturing, engaging, and supportive environment:
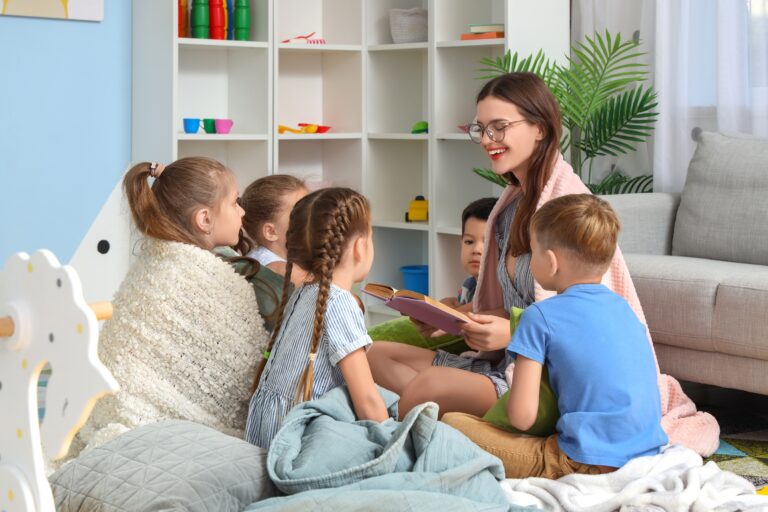
Zoning is an essential element of an enabling environment, helping children understand the purpose of different areas and supporting a range of learning experiences. A well-zoned space encourages deep engagement, reduces conflict, and fosters independence. Consider the following when zoning your environment:

An enabling environment must be accessible to all children, fostering independence, choice, and inclusion. When planning accessibility, consider:
Observing how children interact with the environment provides valuable insights into whether it meets their needs.
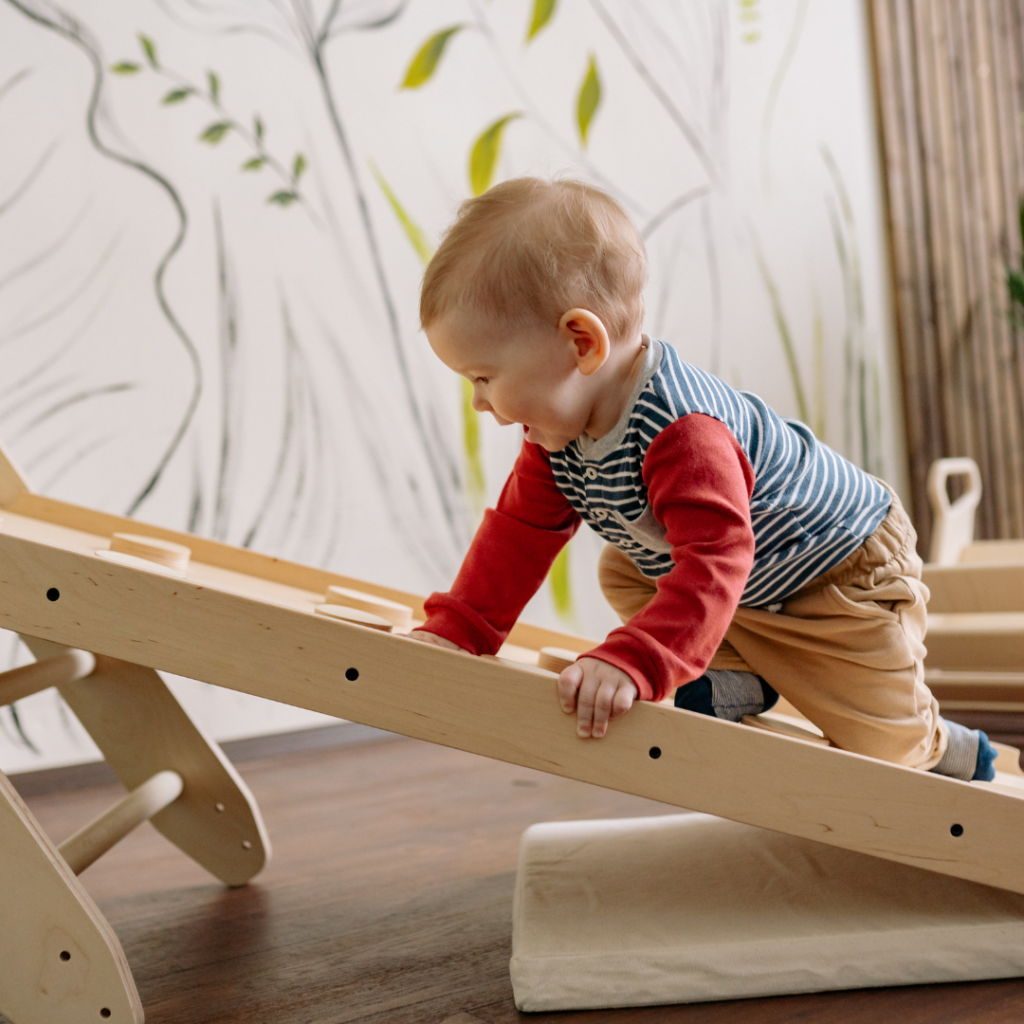
Creating an enabling environment is an ongoing process that requires reflection, observation, and adaptation.
When we design spaces that truly support children’s natural ways of learning—through exploration, interaction, and play—we lay the foundation for a love of learning that lasts a lifetime.
By ensuring environments are inviting, accessible, and adaptable, we empower children to take ownership of their learning experiences and thrive in a setting that nurtures their growth, confidence, and creativity.
We know that changing an environment is a process. The MBK team are here to support you with hands-on, in-house training, tailored to meet your needs.
Why not book a discovery call here to find out more about how our consultants can help.
Evie Arnold is a Gallup Certified Strengths Coach and Positive Intelligence® Coach. She helps leaders—particularly in the early years—take back control of their time, overcome overwhelm, and lead their teams with confidence.

With the ever-changing regulations and guidance, join our monthly newsletter to stay current and learn more about running a better childcare setting.
Simply enter your details below to join our mailing list.
"*" indicates required fields
By completing this form you are agreeing to our privacy policy You can unsubscribe at any time

Millennium House, High Street,
Studley, Warwickshire, B80 7HJ.